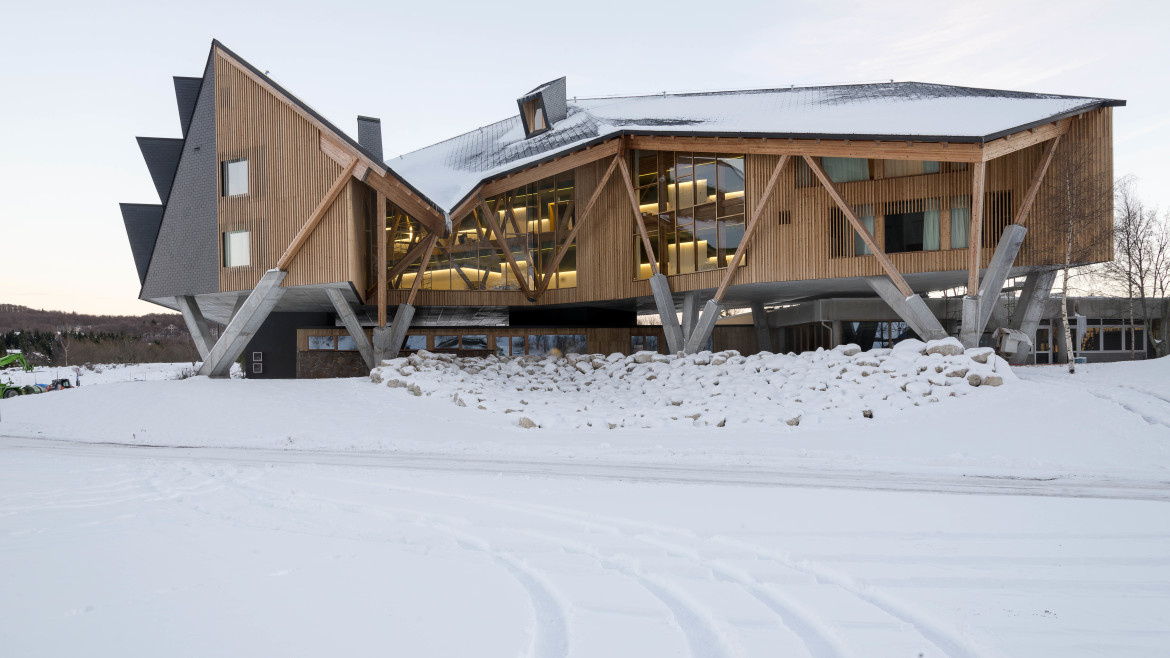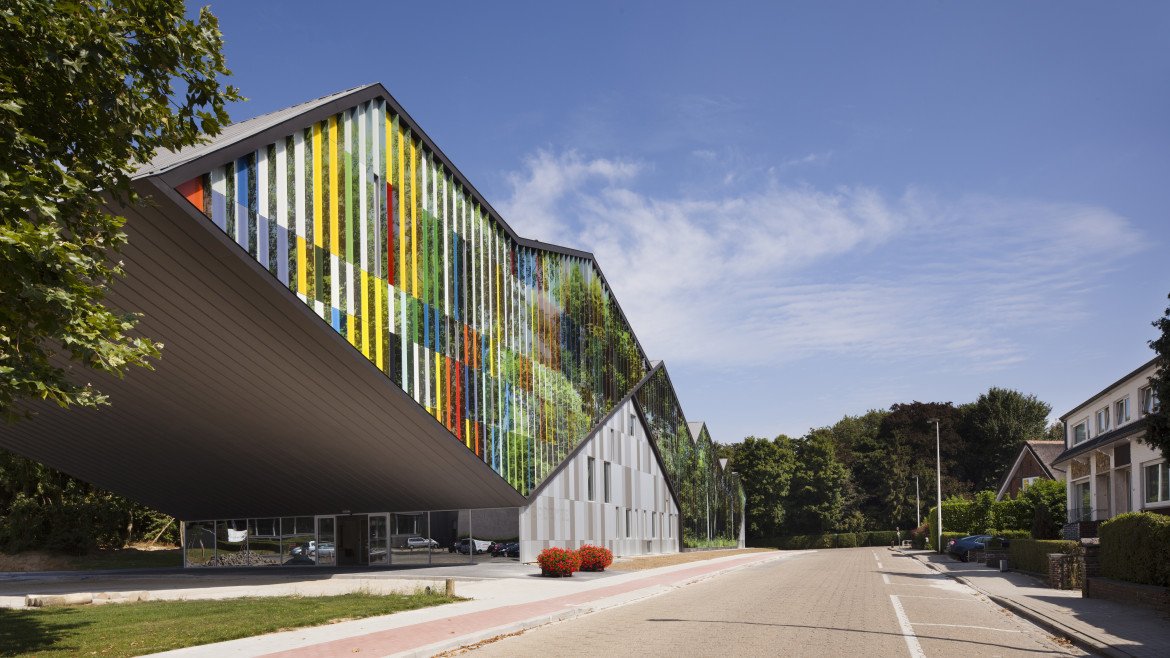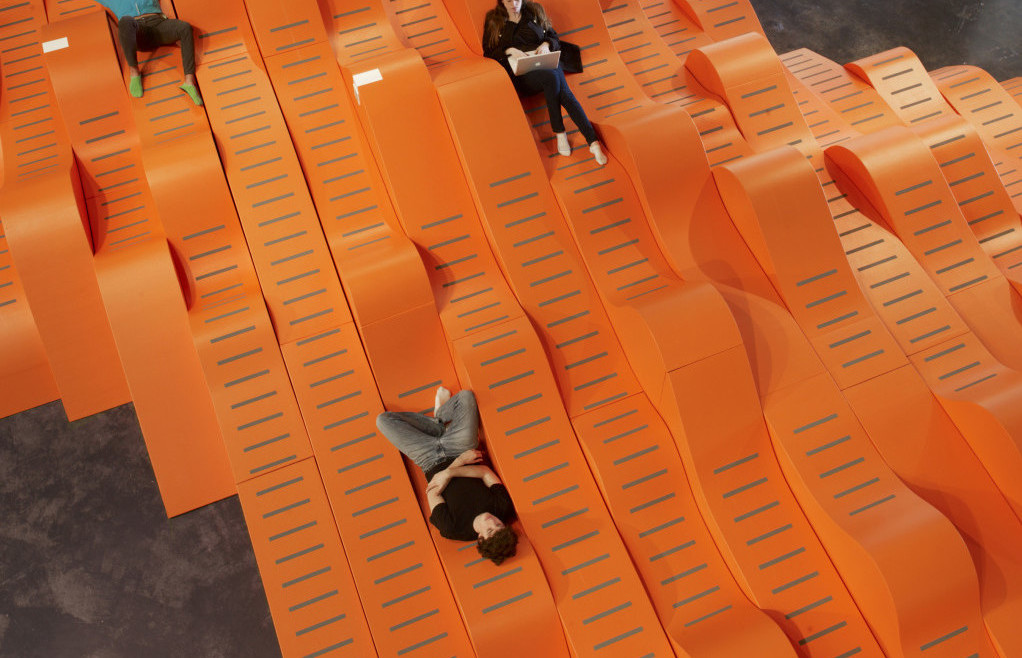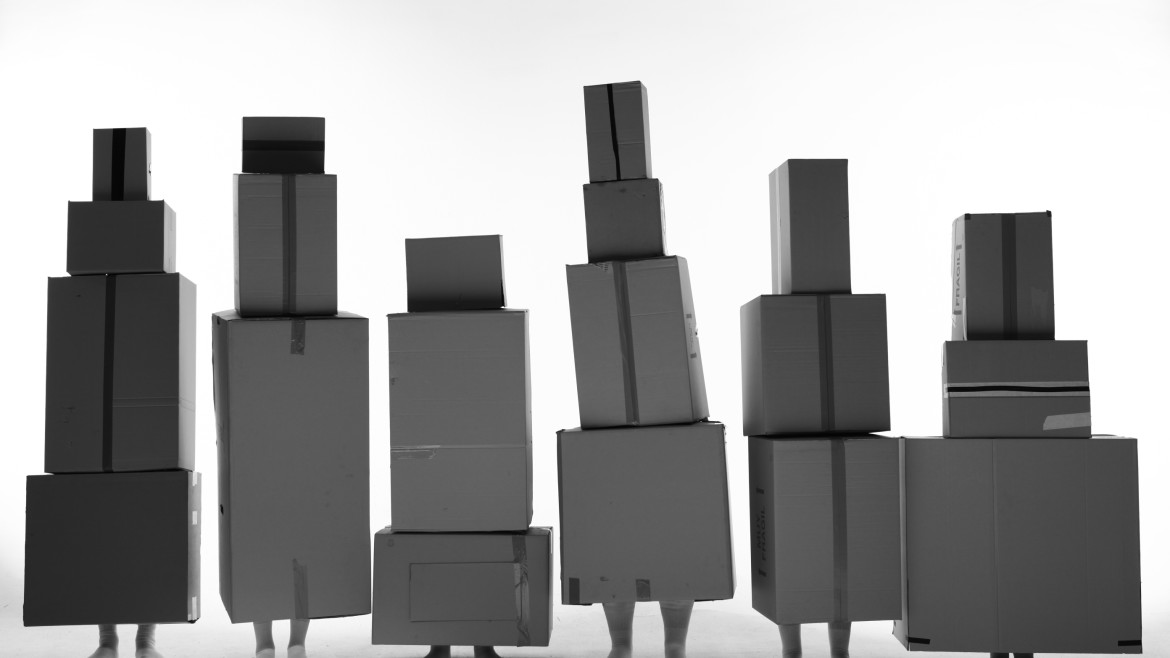Lecture by Stefano Pujatti.
https://www.ksuflorencecaed.net/wp-content/uploads/2015/04/slowhorse-1024x683.jpg 1024 683 Kent State University, Florence Program | College of Architecture & Environmental Design Kent State University, Florence Program | College of Architecture & Environmental Design https://www.ksuflorencecaed.net/wp-content/uploads/2015/04/slowhorse-1024x683.jpgStefano Pujatti, founder and principal of ElasticoSPA in Turin, Italy (www.elasticofarm.com), lectured at Kent State University, Florence Program on April 1, 2014. His lecture was introduced by Marco Brizzi.
For ElasticoSPA design is science-fiction rather than just a science.
It’s a balance between form and function, it’s innovation and realism, it means jumping forward keeping in mind what’s behind.
ElasticoSPA is precisely that, “Elastic” in its approach to design and architecture, and elastic in its approach to customers, manufacturers and end-users.
Elasticity means flexibility, and ensures that networking tensions are always kept to a minimum.
Elasticity means security: think of the net below the trapeze artist.
Elasticity means strength: think of David and Goliath.
We frequently see ourselves as trampoline artists. Our job is to keep our balance when everything around us is in a state of elasticity. To fly high you must keep calm, start and finish with your feet on the ground.
Design requires practical skills: it’s fine bouncing ideas around, ours stand up to the test of reality too.
Image: Slow Horse Hotel in Piancavallo, Italy by Stefano Pujatti / ElasticoSPA.




